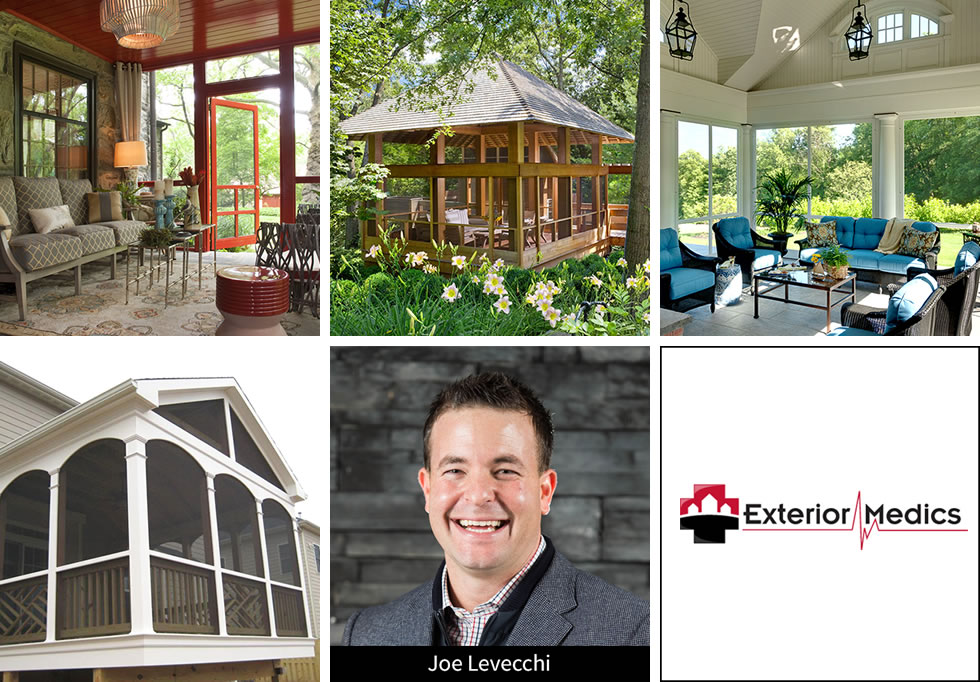
Next Gen Makes Casual Living Space More Useful
The latest trends in home designs include bringing the outdoors in and these new designs have spurred a renewed interest in screened porches. The latest porch themes offer great amenities, allow home owners to view adjoining landscape designs or beautiful natural surroundings and provide protection from rain, over-exposure to sun and keep residents separated from insects.
In years past, screened porches were often camp-like rooms for casual living, which provided an escape from hot or cold air depending on the season. Now screened rooms are being designed as livable spaces that may reflect the style of the rest of a home. Architects and builders now devote greater attention to the building site and how to transition natural areas within the home’s architecture, layout and livability – making the home stunning from either perspective, whether you’re "inside" or "outside" of the primary living area.
Here are a few things to consider about screened porches from Joe Levecchi, owner of Exterior Medics, a home remodeling company in Springfield, VA.
Location
- What time of day will you use the space most often – in the morning when the sun is coming up or in the late afternoon or evening when the sun is going down?
- Would you prefer to expand the space off your kitchen, having a place where you enjoy morning coffee, or a place for an evening cocktail beyond the living room?
- Does your home site have natural areas for views, or have areas that provide shade?
- If the screened porch is meant to be a "getaway", consider building a freestanding structure within a short distance of the house.
Size
- Consider how you’ll use the space. Plan for guests and allow adequate area for dining and entertaining. Determine how many people the space will accommodate.
- For a small number, a 4′ x 6′ room may be adequate. To seat four to six guests, a 5′ x 12′ area may work, and for more than six guests your space should be 15′ x 20′ or larger.
- Consider raising the ceiling in your screened room. A beamed or vaulted ceiling could add both a sense of open-air spaciousness and highlight your design themes.
Materials for walls, ceilings, and floors
- Consider composite or green materials that are weather resistant and require less maintenance.
- Natural materials like cedar, redwood, or stone offer a more authentic appearance, but require sealing or other ongoing maintenance.
- Your flooring may be slate, tile or luxury vinyl, or you can continue your indoor flooring material, if weather resistant, to make a seamless transition to your outdoor space.
Screens
- Finer screens keep bugs out, but confirm strength and durability of screens.
- Large frames or openings allow for better views, so consider minimum openings of 8′ to 10′ or more if possible.
- Some wall designs allow for glass to be added or removed from screened openings, if your climate is too cold or too hot. The added flexibility is ideal for extreme climates.
The extras
Levecchi says, "It’s easier and cheaper to install heating, cooling, water or gas lines or other systems when pulling permits to build. Decide if heating or cooling is to be tied into a home’s central system or be a separate unit, and if lighting will be recessed, attached to a fan, include a dimmer system, or come from table and floor lamps. Homeowners should also decide on the following":
- Do you want to include a fireplace, if local code allows and how it’s going to be vented?
- Do you want a barbecue or grill, again if code allows and what kind of venting is needed?
- Will you want a built-in bar, a sink with running water, or a refrigerator or dishwasher?
- Are you going to leave furniture in the screened room all year rather than store it in a basement or elsewhere? If furniture will remain in areas subject to temperature and moisture extremes, weather-resistant products must be considered.
