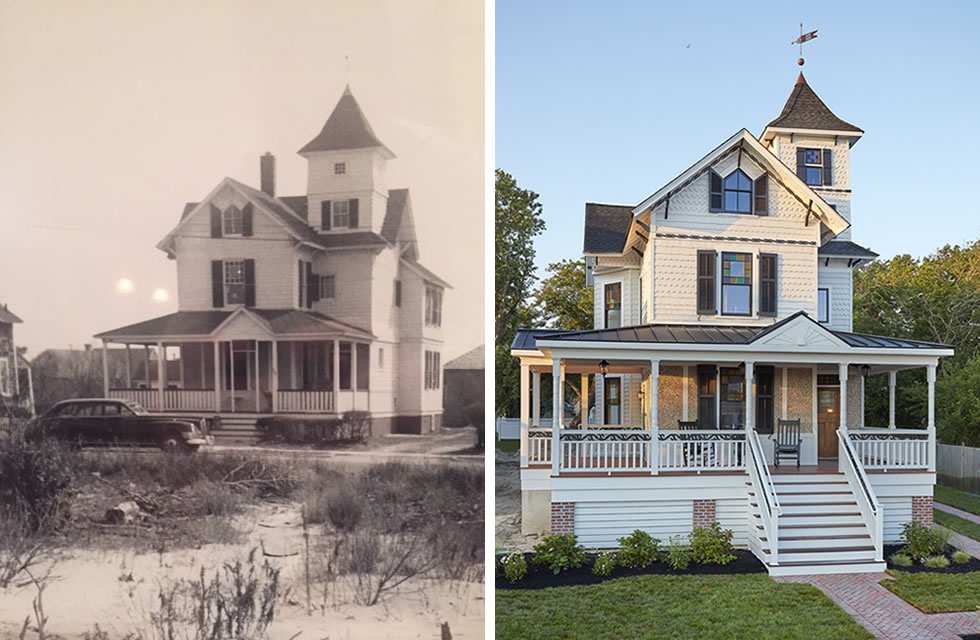
Left: Avalon House Circa 1945 and Right: Avalon House 2020
Like many items of the Victorian Era, the Avalon House was built with painstaking detail: Black exterior scrollwork; stained glass windows; decorative exterior corbels; interior molding with bullseye plinth blocks; a pebble dash exterior finish incorporating beach stones, shells and sea glass from the Jersey Shore; and a third-story tower with a view of the Atlantic Ocean. When George W. Kates—Avalon, New Jersey’s first tax assessor—built the home in 1895 to serve as his summer cottage, he incorporated these distinct features to rival other Queen Anne-style homes built around the same period.
That history would have been forever lost to time if not for the efforts of one the home’s previous occupants to relocate the home—once slated for demolition—and restore it to its original charm in a neighboring town 20 miles away. Renters will soon be able to enjoy all of the Victorian charm and craftsmanship of the newly restored Avalon House at its new home in Cape May, New Jersey.
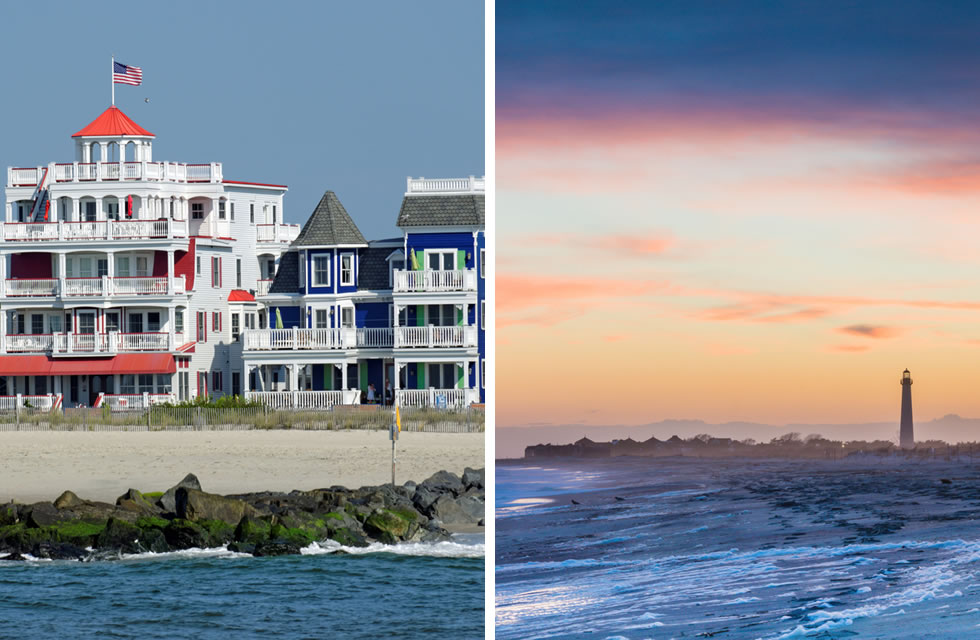
With its prominent tower, wrap-around porch, and traditional cedar shake siding exterior, the home was a distinctive feature of Avalon until 2017, when the home was sold to a developer who planned to level the historic property to make way for new construction. As it was one of the few remaining Victorian-era homes left standing in Avalon, the Scharnikow family that had owned the home from the mid-1950s to the mid-1990s made an effort to preserve the home as a historic city landmark. Unfortunately, the landmark designation was not granted, so the family bought back the home for $1 with the stipulation it would be relocated.
The Avalon House was disassembled and moved north to a muddy storage yard in Egg Harbor Township, where it sat in pieces for more than a year while the Scharnikow family obtained the permits to physically transport the home 40 miles south to a plot in Cape May. Sitting in the mud without a foundation for more than a year, however, took a toll on the home’s flooring, exterior, and structural elements. By the time the home reached its final destination in Cape May, much of the home was in need of a serious facelift.
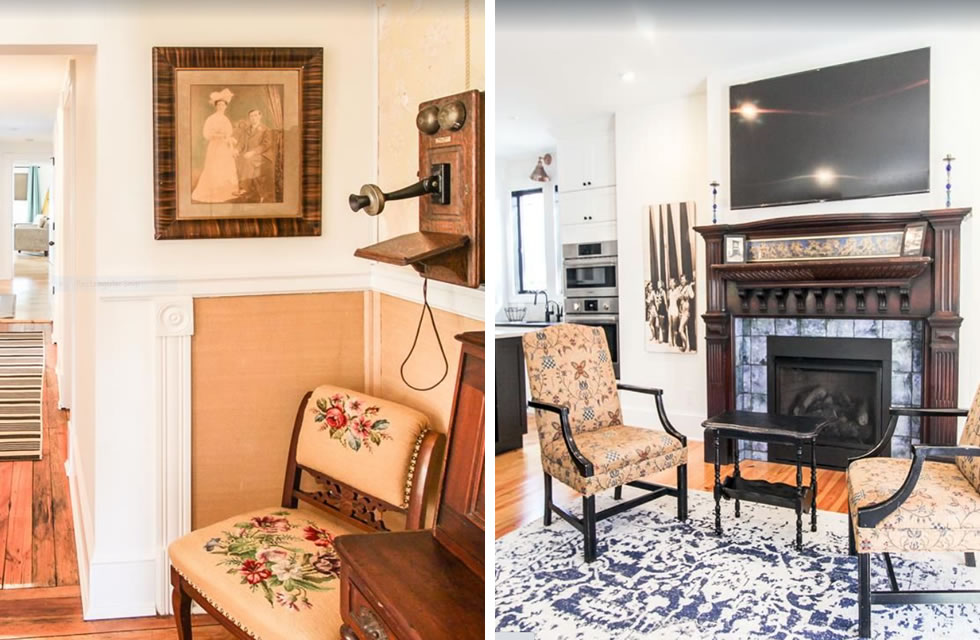
After the harrowing move, the Scharnikow family took great effort to retain the original circa 1895 appearance of the house while blending elements of old and new to make it comfortable and functional for the 21st century. Modern improvements included an addition doubling the home’s square footage from 1,820 to 3,559 square feet, converting the layout from a 3 bed/2 bath to a 6 bed/5 bath, bringing all of the plumbing and electrical up to code, and adding closest space. The family also maintained or restored many of the original Victorian features, including much of the original wood flooring and stained glass windows; classic light fixtures; and an original claw foot tub from the late 1800s. Two feet of height was added to the home’s third-story viewing tower for a better view of the coastline.
"I really took my time researching the house and had George Kates in mind when putting the house back together," said Scharnikow. "I studied pictures and even interviewed older family members to recreate certain elements lost to time. I found a single piece of black scrollwork under the old cedar shingles in one area of the house and recreated it to go around the entire house. My overall philosophy was not to move an old house to make it look modern—it had to be updated for the year 2020, but retain its Victorian cottage roots."
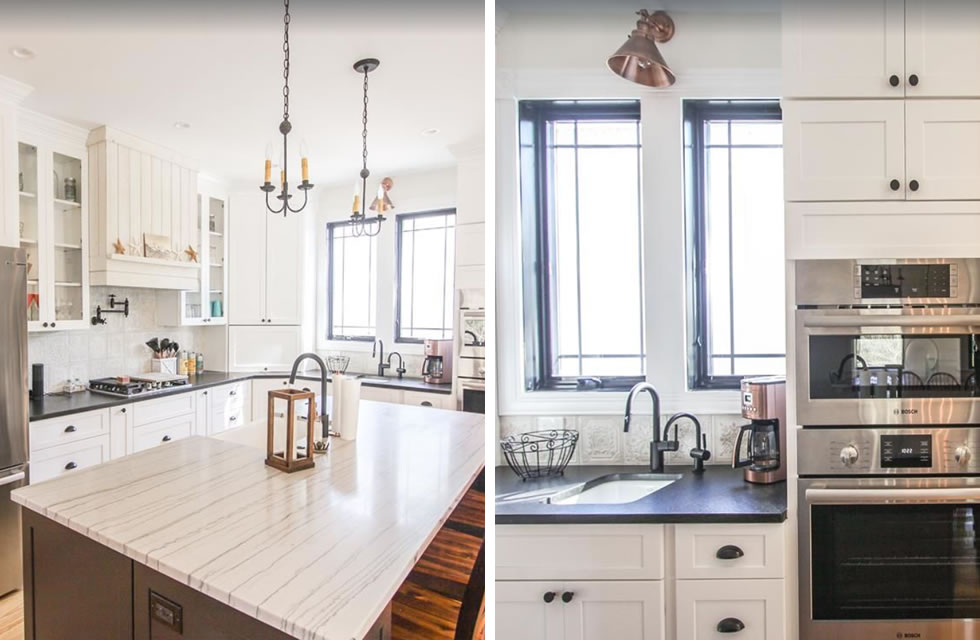
One area that needed attention was the home’s original cedar shake siding. Much of it was soft or rotted after spending months in storage. The Scharnikow family turned to Paul Burgin Builders of Cape May, which selected CertainTeed Cedar Impressions polymer shingles to recreate the aesthetic of the home’s original cedar shingles without the maintenance challenges typically associated with traditional wood shingles.
"The siding is by far the single most significant element to the home’s exterior," said company owner Paul Burgin. "It’s the entire shell of the house, and being in such a highly visible location, I wanted it to be era-appropriate, appealing and interesting. It also has to survive the test of time, which is why I was so attracted to CertainTeed and the various shingle shapes that were available, especially the half-cove, which I thought would really stand out for areas like the tower."
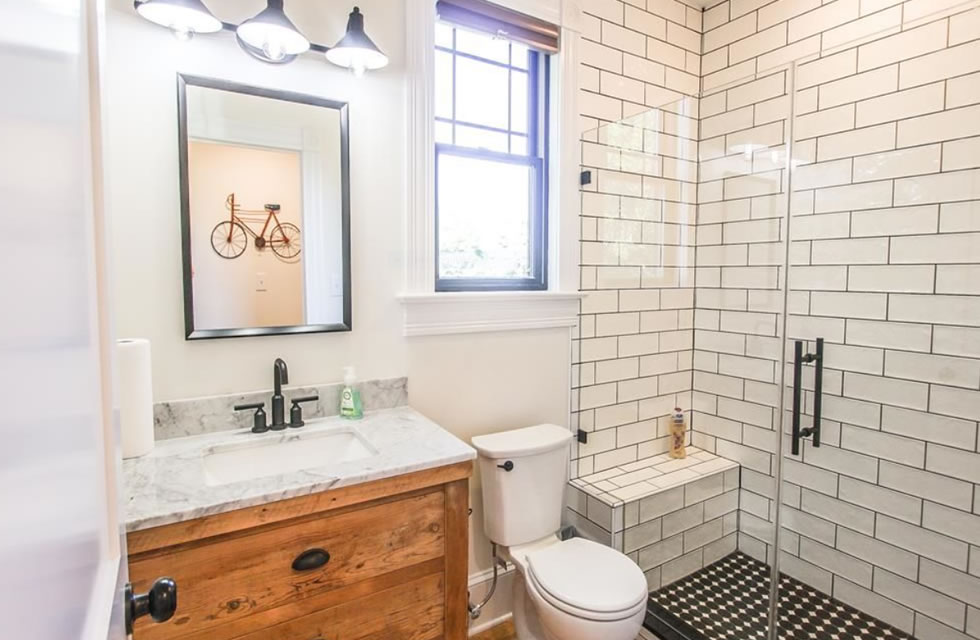
Burgin utilized a combination staggered shingles on the front and older sides of the house; scalloped, octagon, and half-cove shingles on the front, gable, and tower; and sawmill shingles on the majority of the addition, which was built onto the back of the home. In all, 5,400 square-feet of polymer siding were used to restore the Avalon House’s original, off-white façade for decades to come.
No one was happier with the restoration of the Avalon House than the home’s owner, Adrienne Scharnikow.
"I regularly catch people stopping to take pictures, which is the icing on the cake," said Scharnikow. "We were so happy to be able to maintain the historic look while also upgrading to longer-lasting materials. I couldn’t be more pleased with the way the Avalon House turned out."
For more information on visiting the Avalon House: www.vrbo.com
