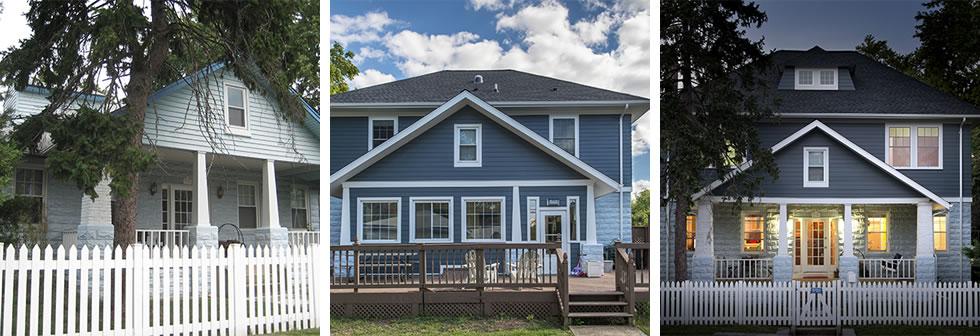
The driving force behind many innovations is to address pain points. Anyone who has undertaken a major addition to their home knows that the four major pain points are the cost, the mess, the time and the hassle of a temporary move-out. Custom modular additions can ease the stress of remodeling yet yield the same result as a traditional remodel.
Modular construction often brings to mind the image of a Sears kit house, with the parts delivered to your lot and assembled onsite by your contractor. If you’re worried about a cookie-cutter box being plopped on top of your house or in your backyard, consulting a remodeler experienced with custom modular remodeling should ease your mind.
Modular additions are designed by an architect or a design-build firm and then constructed in a climate-controlled factory. The addition is delivered to your site and installed by your builder, often complete with flooring, tiles, moldings, dry wall painted with primer, fixtures and even appliances.
Since modular additions are built in the factory, they are less susceptible to weather issues and to the danger of job site theft. They are built to withstand the stress of being shipped to your site, so they typically have more framing material and may be stronger than site-built additions.
Benefits of modular custom remodeling
When you begin to explore the potential of adding more space to your home, you may find that your ideas and your budget are not in sync. A modular addition could help you solve that issue as well as other potentially frustrating components of remodeling:
- Money. A modular addition may not always save money since it depends on your choices, but experts estimate that you can save 10 to 15 percent or more over the cost of an on-site addition. The cost savings comes primarily from lower labor costs.
- Mess. Since your addition will be built in a factory, the amount of debris around your property and the dust inside your home is reduced. You’ll have some mess created when the addition is attached to your home and the finishing touches are put in place, but that’s still less than if the entire project took place at your home.
- Moving. When a major addition is installed, homeowners often need to move out during construction. A modular addition requires less time with your home exposed to the elements, so you may not need to move out at all. At the very least, you’ll be in temporary housing for a shorter time.
- Time. One of the most challenging aspects of a major home remodel is the disruption to your routines and to your family for many weeks, or even a few months. A modular construction speeds up the process immensely, typically taking one week from being ordered from the factory to near completion. Depending on the level of customization and finishes, your entire project can be accomplished in four weeks or less.
Disadvantages of modular custom remodeling
The biggest disadvantage of modular construction is that you can’t change your mind. While change orders are common on remodeling and new construction projects, the modular process means that everything must be decided on in advance. The factory will cut and create your addition to your specifications.
You may also be limited in the size of the addition, since a modular addition must be able to fit on a truck for shipping. Generally, modular additions can be as large as 900 to 1,000 square feet.
Another potential complication could be your choice of materials or home style. While almost any style can be accommodated, you’ll need to make sure your builder and the factory can produce an addition that blends with your existing home and the surrounding neighborhood. In some cases, you’ll need to spend extra money to get the quality you want.
If you work with a contractor with experience with modular construction, you’re more likely to be able to customize your home addition to your satisfaction.
