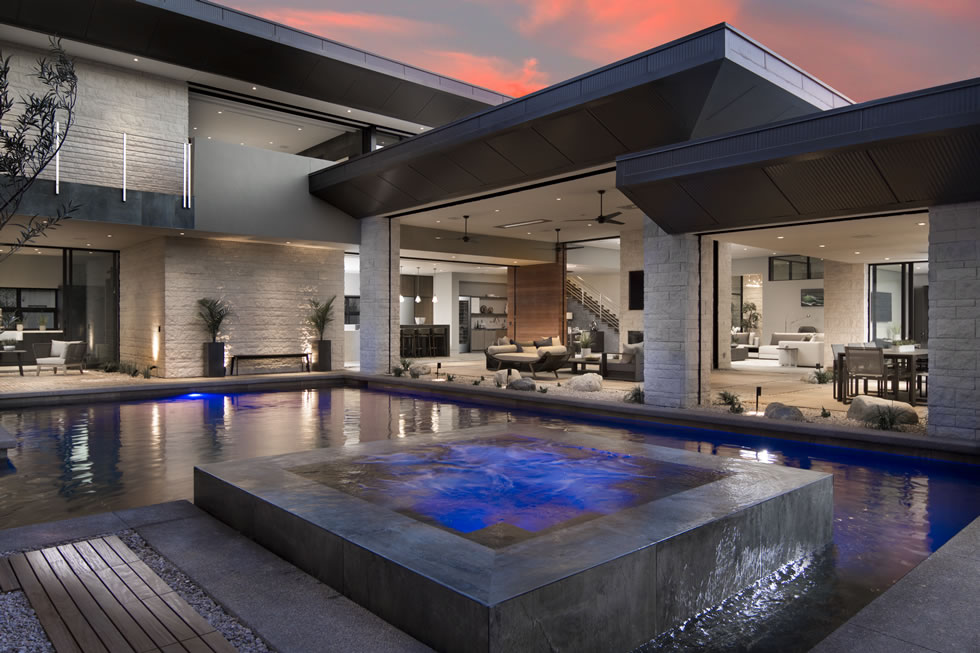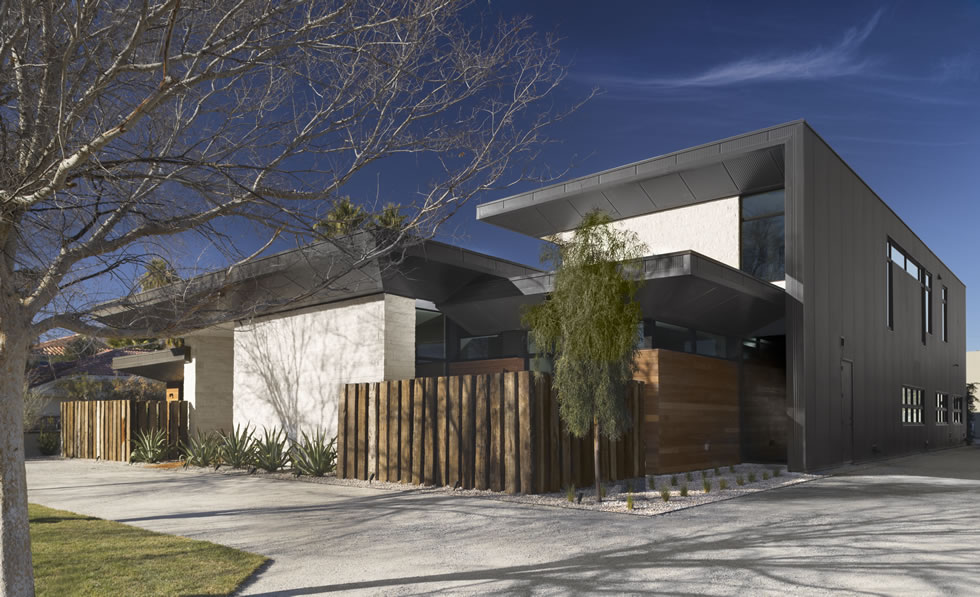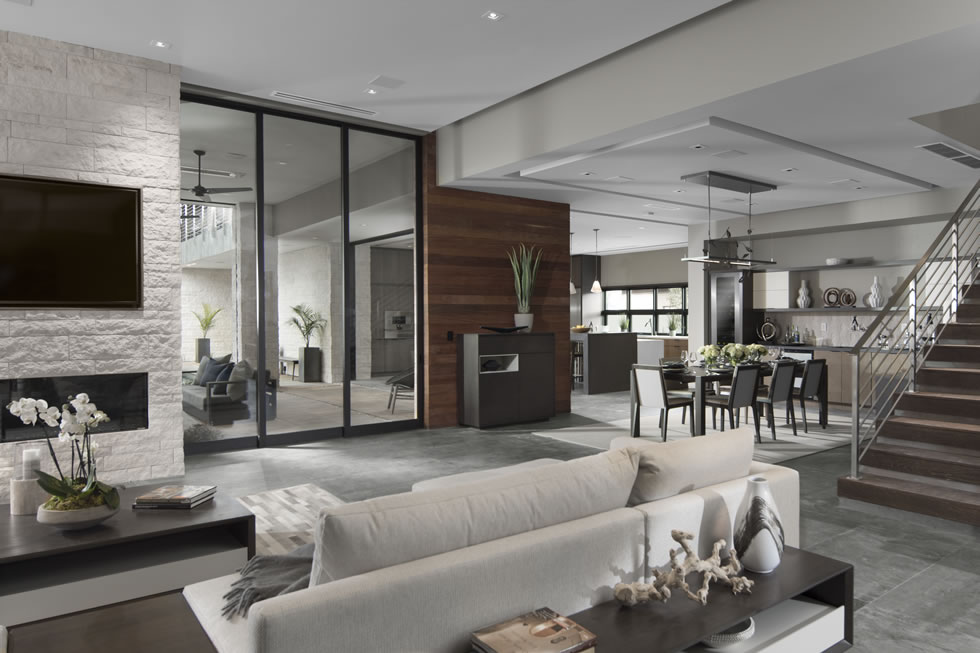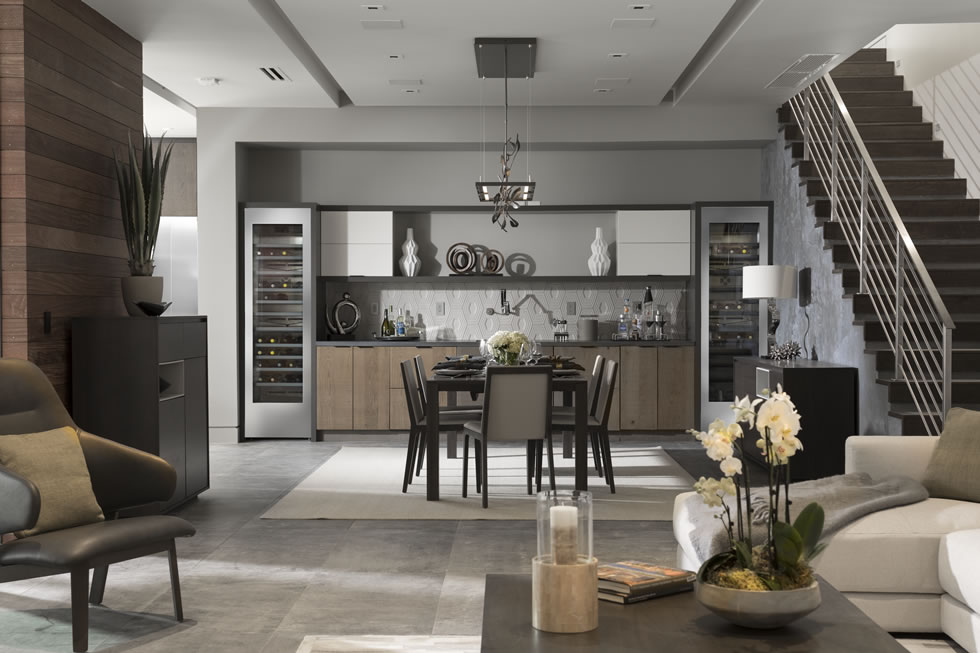
For the third consecutive year, the International Builders Show, sponsored by the National Association of Home Builders (NAHB), included a remodeled home among its exhibit houses in an acknowledgement that almost half of NAHB members are remodelers. The International Builders Show, held this year in Las Vegas, attracts more than 80,000 people from around the globe to see the latest innovations in building products and techniques and design trends.
The New American Remodel 2019 is a 1950s single-level house transformed into a two-level modern house with nearly 6,000 square feet by Michael Gardner, principal of studio g Architecture and Luxus Design Build in Las Vegas.
"We deliberately chose a location on a quiet street near downtown Las Vegas, not in a master-planned community, because we wanted to be a creative spark to the neighborhood," says Gardner.
The neighborhood has an agricultural zoning designation, which Gardner and his team used as inspiration for a "farm-to-table" lifestyle which is unexpected a few minutes from the Las Vegas Strip. The backyard, a neglected dumping ground, was cleared and converted into a citrus orchard along with a home for a few chickens.

Energy-efficiency and organic materials
While the newly remodeled home has a distinctly modern design, the use of wood and textured stone indoors and outside gives the home warmth.
The C-shaped design of the house enhances energy-efficiency by creating a protective barrier against the desert sun and wind.
"We analyzed the sun and the window to see how it impacts livability," says Gardner. "The whole south side of the house blocks the wind for most of the year."
A mix of ceiling fans, heaters and a gas heat pump system for air conditioning, along with an array of solar panels, means this house produces more electricity than it uses.

The house is also designed to embrace its surroundings.
"All the walls were built so you could see the sunset from as many places as possible," says Gardner. "We designed the house with transoms, wood, stone and lots of glass for indoor-outdoor living."
There are five fireplaces including some indoor gas fireplaces and some outdoor fire pits. Gardner was able to save some railroad ties found on the property, which he converted to use as part of vertical exterior fencing.
Gardner and his mother Elma Gardner, owner of By Design Studio and the interior designer for the New American Remodel, frequently used traditionally exterior materials inside and used traditionally interior materials outside.

Indoor-outdoor living
The floor plan of the house includes numerous intimate and large outdoor spaces for relaxing, including a patio off the office at the front of the house, an outdoor living room that extends between the great room and the swimming pool, and a two-level covered entertaining space between the pool and the orchard. Teak walkways link the main house with the poolside entertainment areas.
The lower level of the entertaining space includes a spa and bathroom. The second floor has a seating area in front of a fireplace with electric overhead, a pizza oven, a dining area, a bar and an outdoor kitchen. Motorized screens can enclose the space and a balcony links this sitting area to the second-floor master suite.
Chef’s paradise
When you include all the indoor and outdoor cooking spaces, this house has four-and-a-half kitchens, including a professional-level main kitchen with Gaggenau handle-less appliances, including four wall ovens. The catering kitchen features an indoor garden from Urban Cultivator so chefs can grow their own herbs and vegetables. Every kitchen has an abundance of storage space and one includes a vacuum sealer to keep food fresh longer.
While not every remodeled home can include an orchard and a swimming pool, many of the design elements featured in The New American Remodel can be incorporated into other remodeling projects.
PHOTO CREDIT: Jeff Davis of Jeffrey A. Davis Photography
