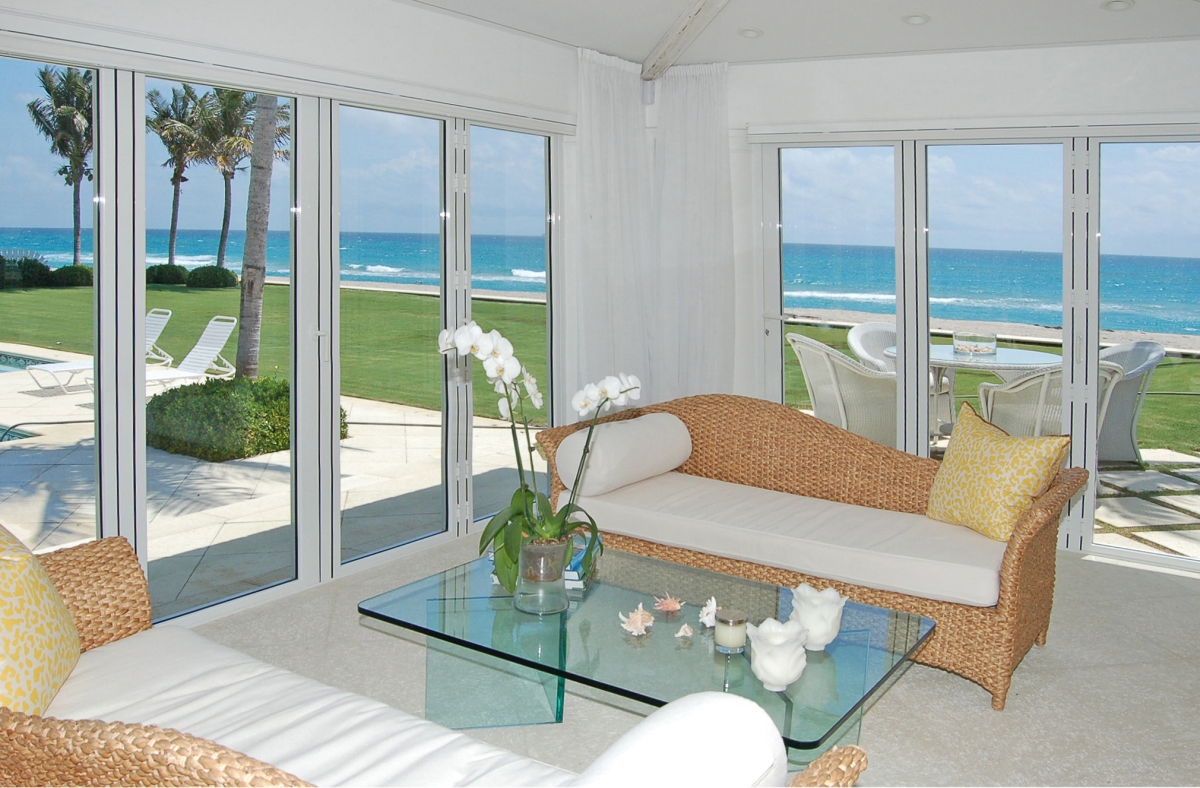
Expanding your interior living area to embrace your outdoor space, an architectural trend that has spread from Hawaii and California to housing markets with more intense weather fluctuations, requires some ingenuity. While solid walls of glass and sliding glass doors allow a year-round view of the outdoors, manufacturers also make glass walls that can slide into pockets or fold up accordion-style for a seamless transition between indoor and outdoor living areas. Traditional sliding glass doors provide the view, but most only open about halfway across so that the barrier between the interior and exterior portions of your home remain in place.
While glass doors that open completely are naturally suited to temperate climates, manufacturers have developed stronger glass doors that provide security against break-ins, energy efficiency, soundproofing and even hurricane protection against water. NanaWall Systems, in business for 30 years, has designed glass walls for commercial and residential use.
Just like traditional windows, glass wall systems are tested and rated so you can match the level of energy-efficiency and strength to your budget and your region. Glass wall systems are custom-designed and have a wide range of prices from under $5,000 to more than $100,000 depending on the size of the property.
Some glass walls systems, such as the NanaWall SL73 series, are approved for use in hurricane zones. This series includes glass doors that open inward and outward and offer protection from water penetration as well as high winds. The design also increases security and soundproofing and works well in areas that have heavy rain. The glass doors in this series have a rolling structural post that makes them impact resistant. NanaWalls also makes a product that is bear-resistant for homes in mountain regions. Most systems have locking systems with steel rods to lock the panels in place at the top and the bottom.
When you see photos of glass walls systems, you may wonder if a mechanical system is required to operate them. In spite of the weight of the glass, the systems are easy to open and adjust because they have a stainless-steel roller system and glide along the floor. Depending on how you plan to use your glass wall system, you may want to install a door that swings open easily for entrances and exits when the glass walls are closed and you don’t want to open them completely.
Design tips for glass walls
Glass wall systems can match with nearly any décor since they are mostly glass. Even a more traditional home can incorporate walls of glass, although they are more commonly used in contemporary and transitional-style homes.
Glass door systems operate on different types of window sills that range from traditional sills to those that are flat so that when the doors are open the floor transitions smoothly from inside the house to the outdoors. Some homeowners choose to match or at least complement the floors in the two spaces to make it seem as if the area is one big space.
If you want to maximize the view when the doors are closed, you may prefer sliding glass doors that have fewer seams than accordion-style doors. Pocket doors disappear entirely into the adjacent walls for maximum openness.
You can also opt to install rolling screens to protect your home from bugs when the glass walls are open. Most glass wall manufacturers offer custom-designed shades that can be installed for shade and privacy.
When designing a glass wall system, you can choose whether you want the doors to be frameless or trimmed in wood or metal depending on the other nearby materials. If you have a smaller space, you can also have custom-designed foldable windows that provide a similar effect on a smaller scale.
For more information on NanaWall systems, visit www.nanawall.com
